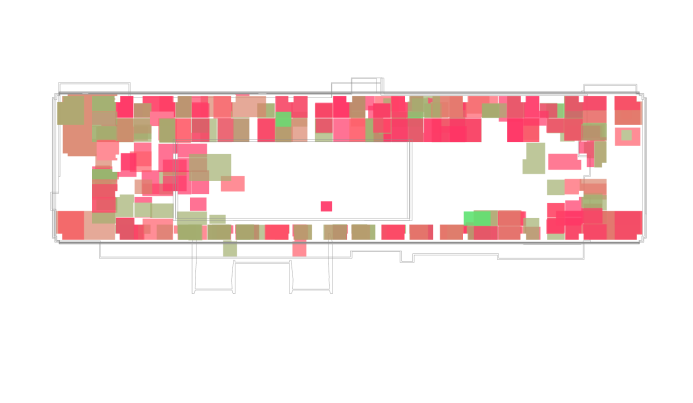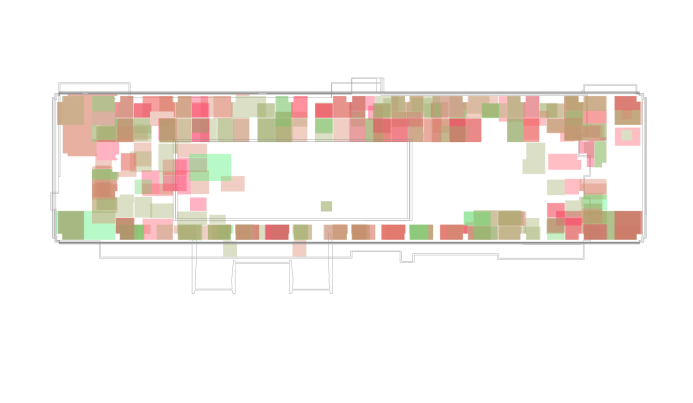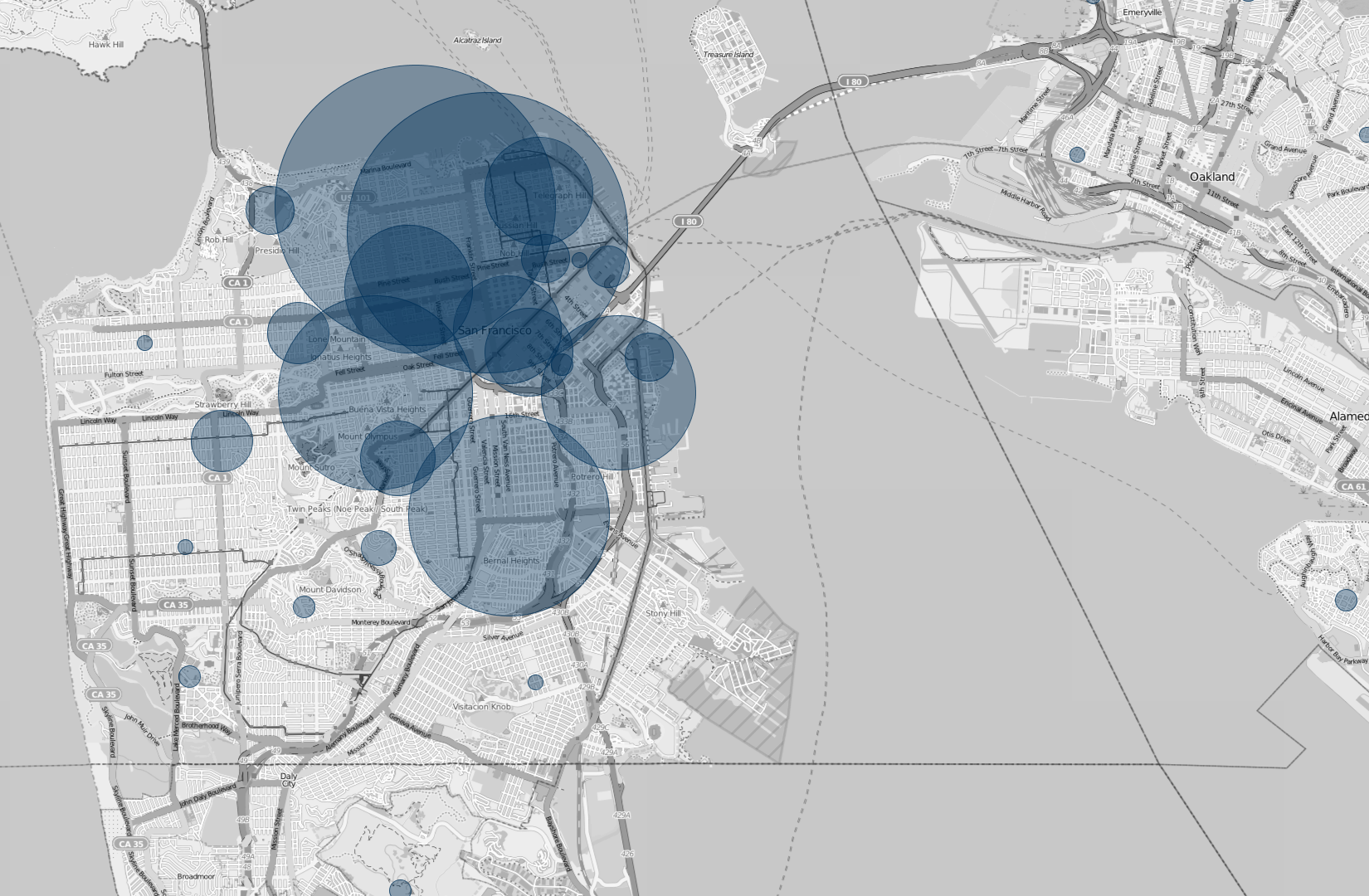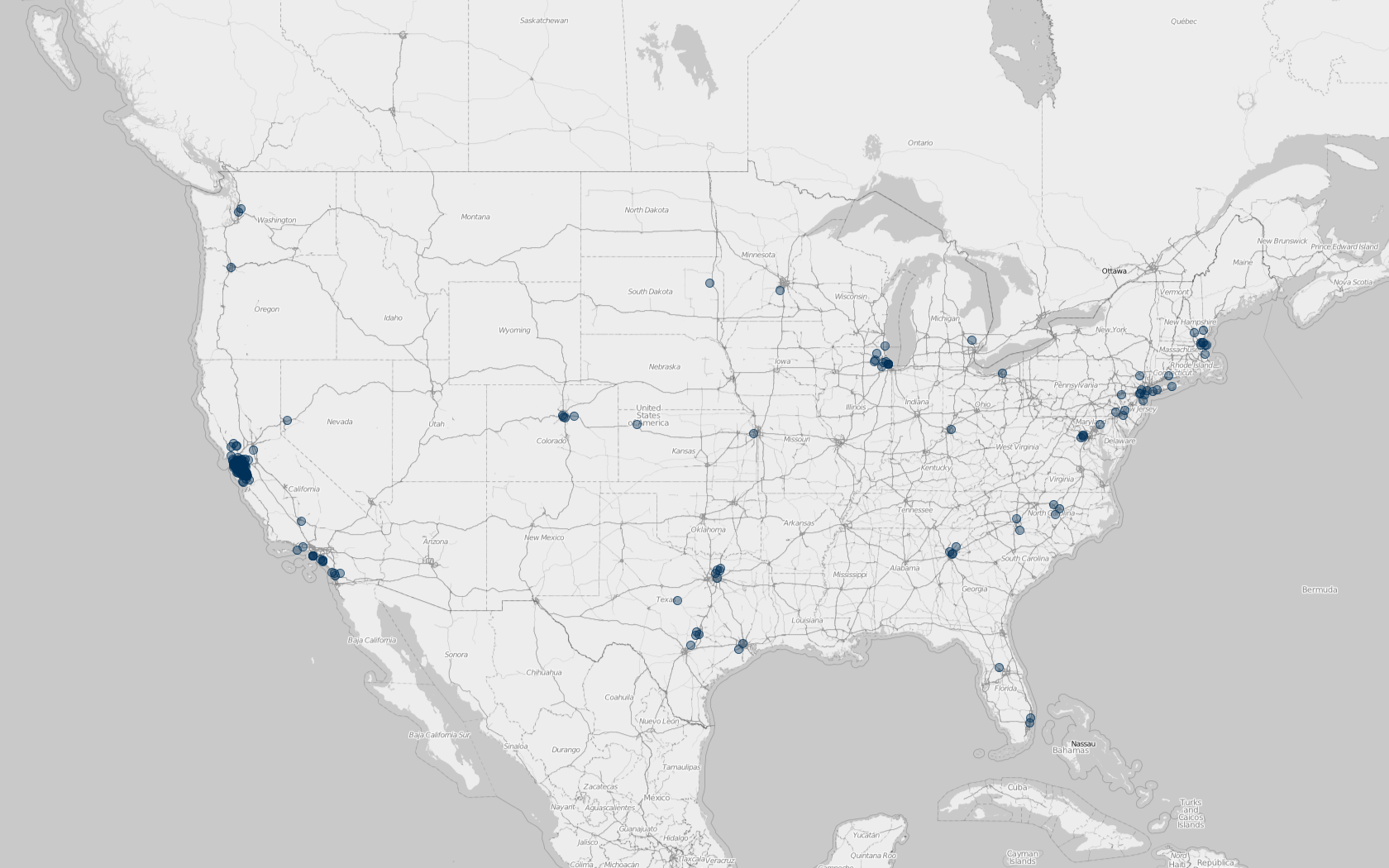Plastarc
workplace strategy, user research, data viz
At Plastarc I used both my design research as well as tech skills to analyze workplace environments and recommend architectural or real estate strategies for the future. My role as a Spatial Interaction Designer allowed me to do both User Research as well as develop technical tools and workflows for data parsing, analysis, and visualization.
I loved working alongside architects and workplace anthropologists to explore and answer questions about how to may workplaces more human and more performative. The range of work also ran the gamut from single large offices, to corporate campuses, to global corporations with many offices and remote workers.
Some of my favorite tools for this work are Python, D3,js, Processing, and After Effects. I often use Rhino and Grasshopper for the 3D as well.
















